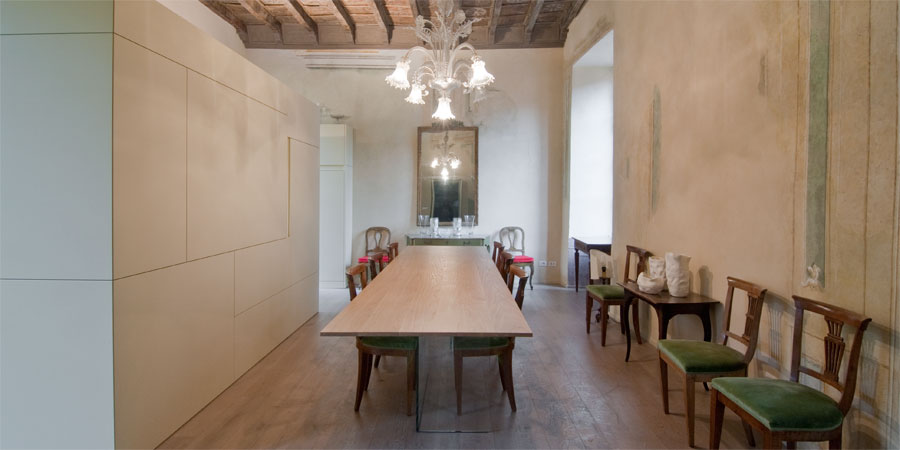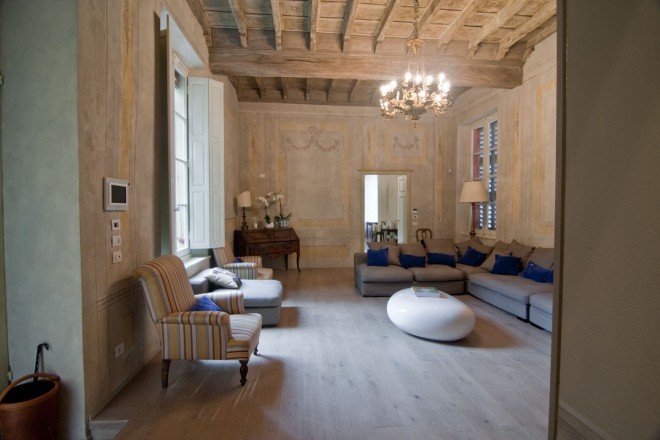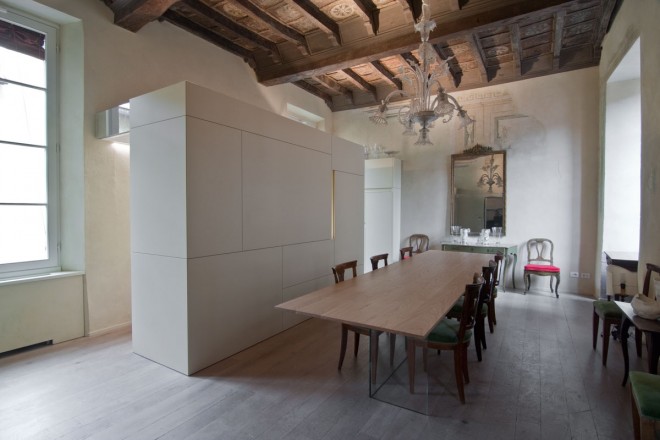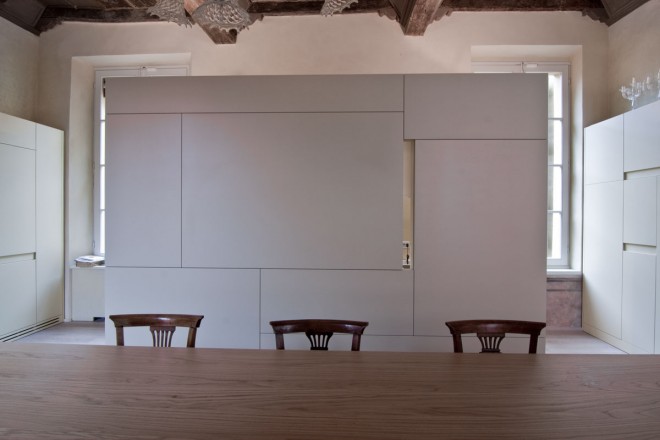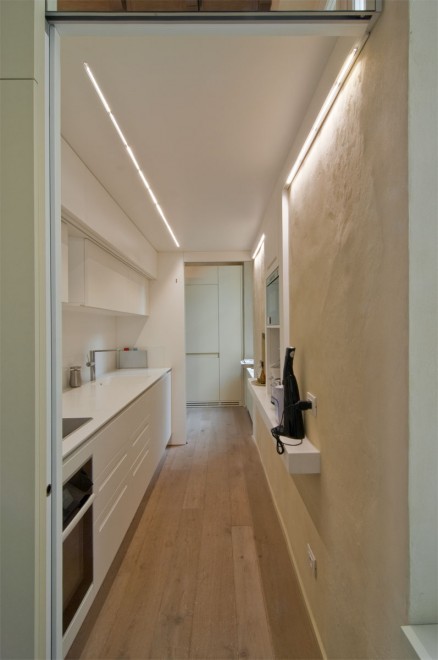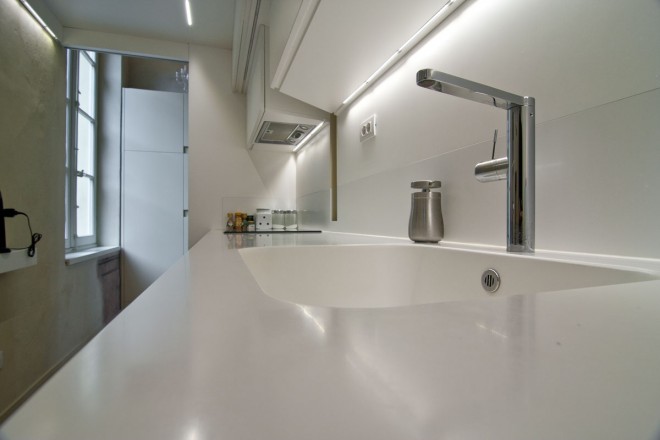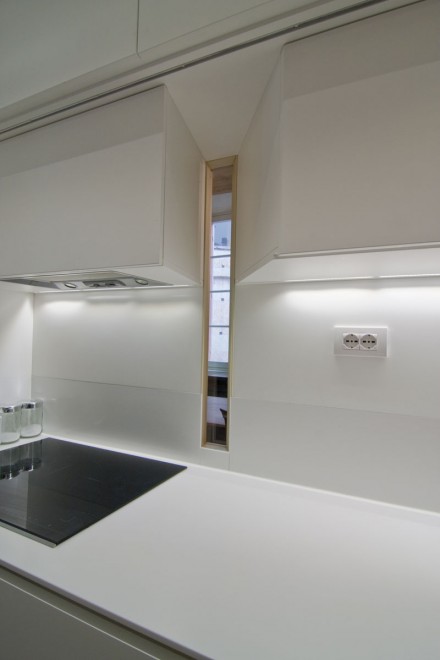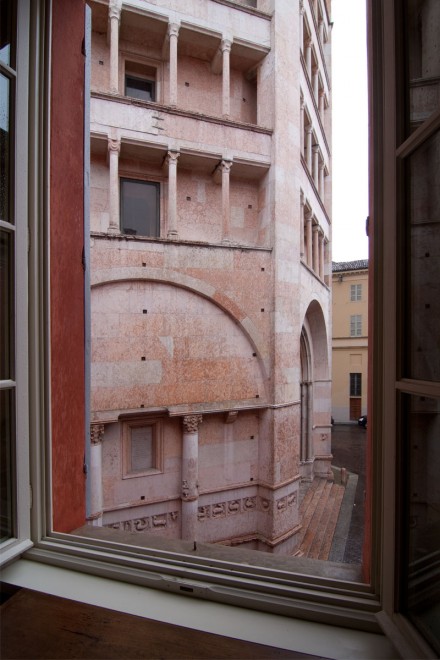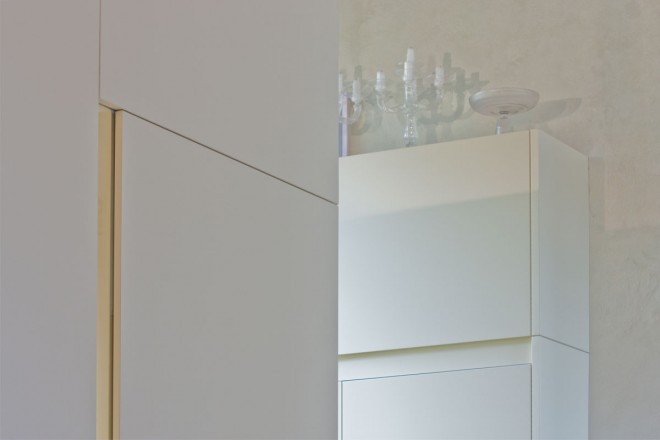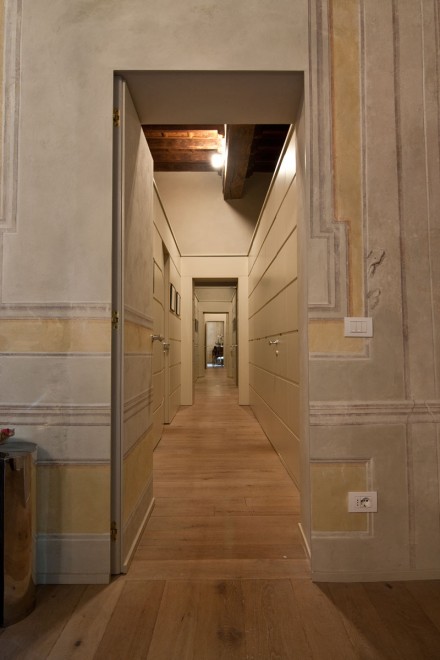CASA BATTISTERO
In the heart of Parma an historical dwelling is renewed by a respectful restauration work and a wise use of modern furnitures.
Living Room
Dining Room
In the dining room is located the kicthen,which is structured as a box and incorporated in the open space.
The only contact point of the dining room with the kitchen is a narrow slot facing the amazing view of the ancient Baptistery appearing from the window.
The kitchen-box is projected as an opening space disconnected from the sorrounding, separated from the ceiling and the wall creating new geometrical designs in the environment.
Kitchen
The slot in the kitchen-box stands, to fix the Baptistery while cooking.
Wardrobes
From a door of the living room, it appears the night area whit its characteristics wardrobes. These wardrobes don’t reach the ceiling, they live the space to admire the ancient wood garret.
