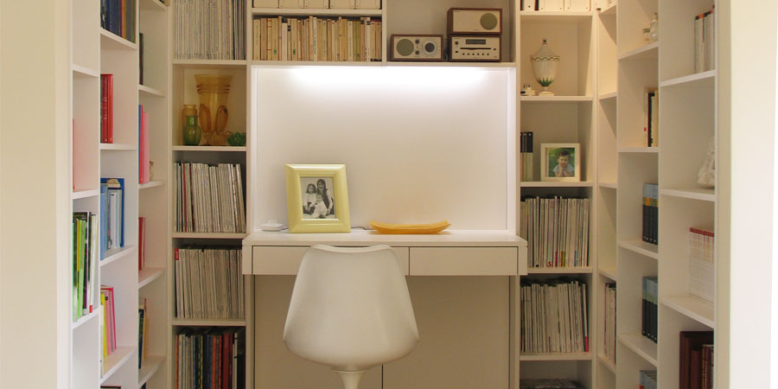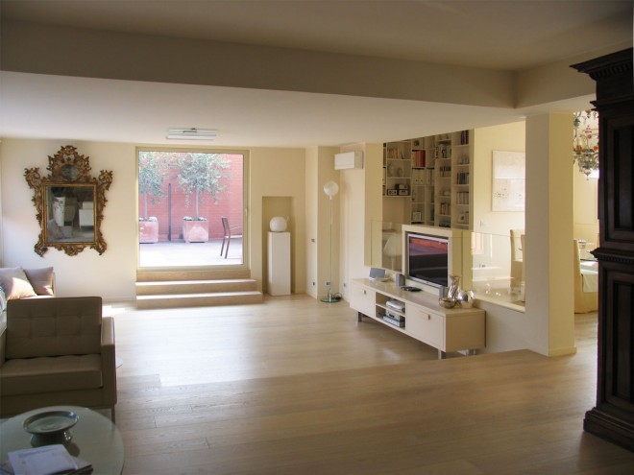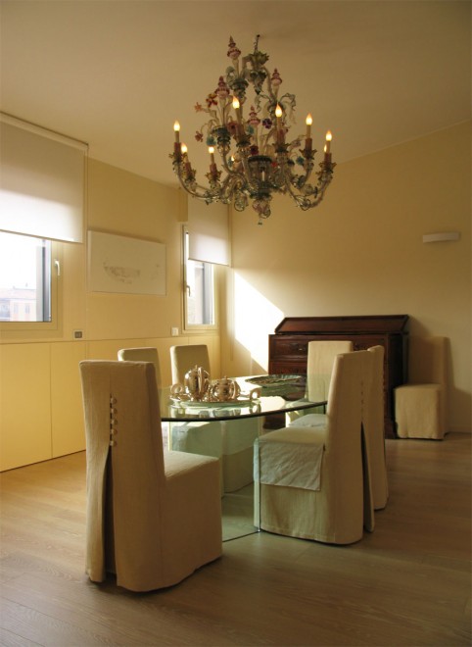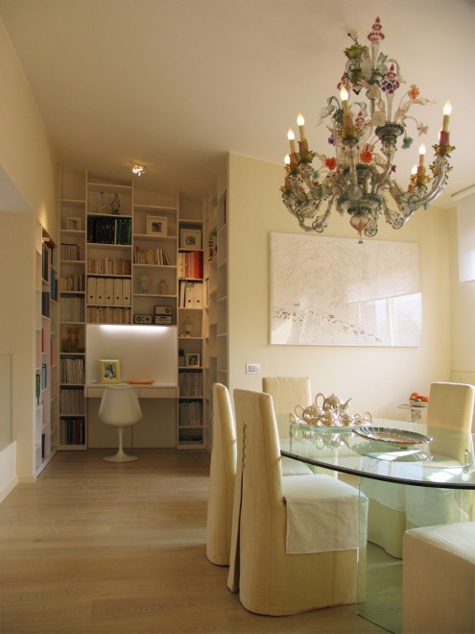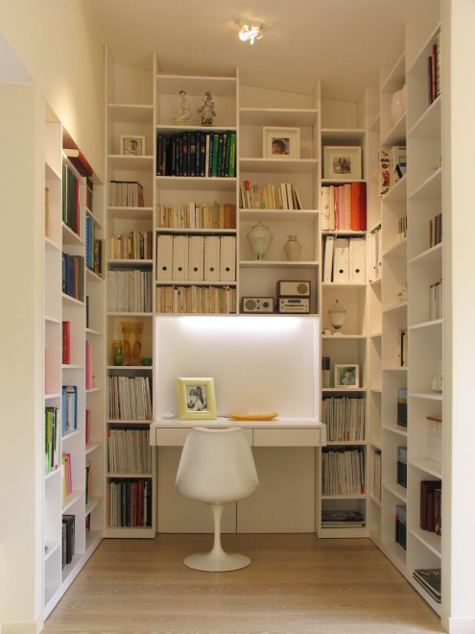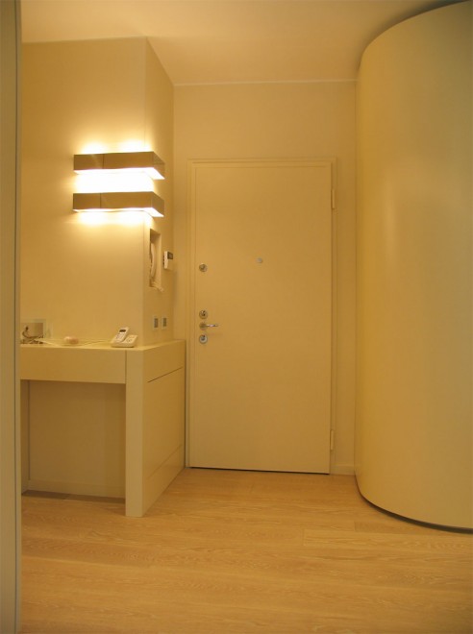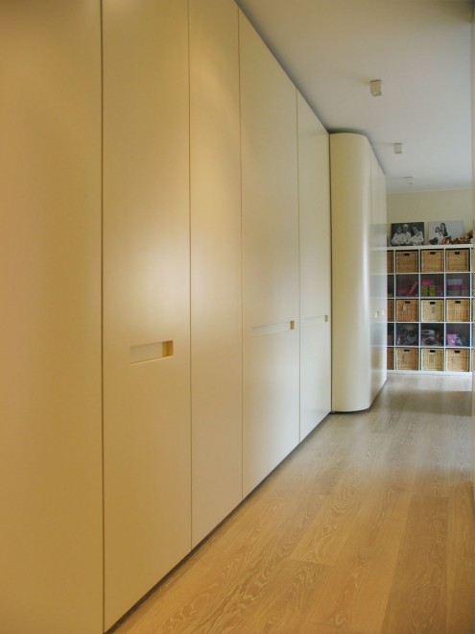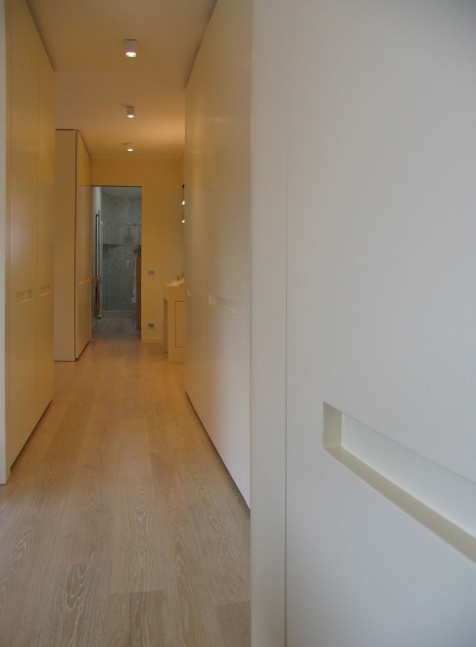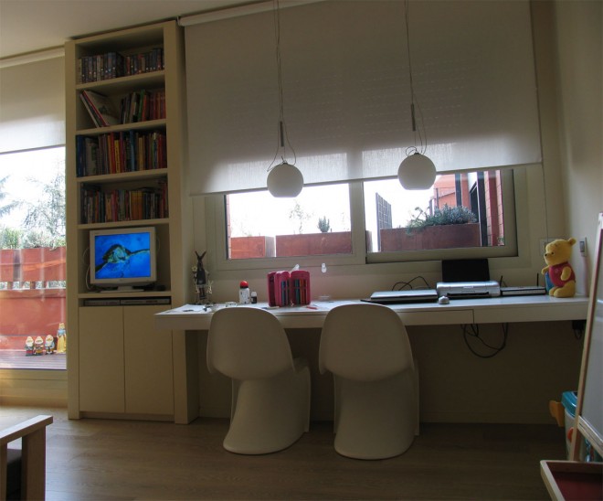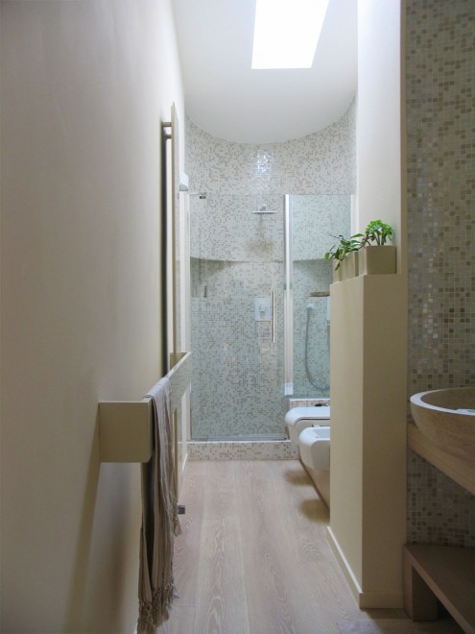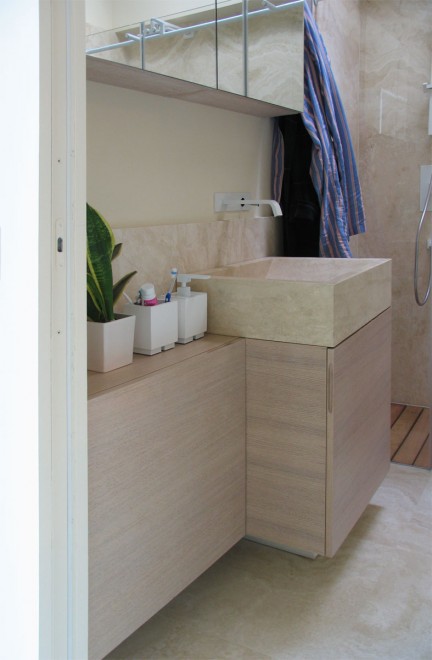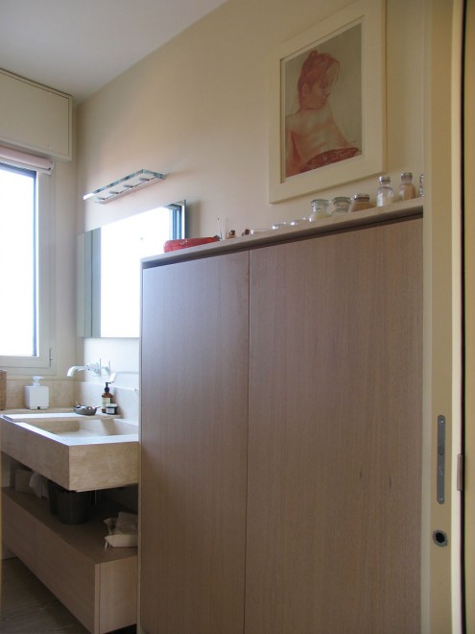Casa Avorio
This residence represents a delicate sequence of spaces, from the entrance, through the living room, until the dining room. The attention is veiculated through the easy geometry of the spaces and the visual interpenetration of them.
The accuracy and simplicity of the modern furniture build a framework to the antique objets present in the room.
Living Room
The glass handrail, the play of different heights and the link with external sorrounding make the space unique.
Dining Room
The books in the bookcase and the glasses of murano chandelier are the only coloured elements which obstruct with the cleanliness and accuracy of chromatic choices in the house.
Studio
Entrance
The big closet whit its flush shutters redefines the entrance, exploiting all the space present, which otherwise would be lost.
A relax area organized as a studio and a recreation room.
Bathroom
The cromatic rigour is present also in the bathroom where travertine and white oak wood dialogue with the furniture.
