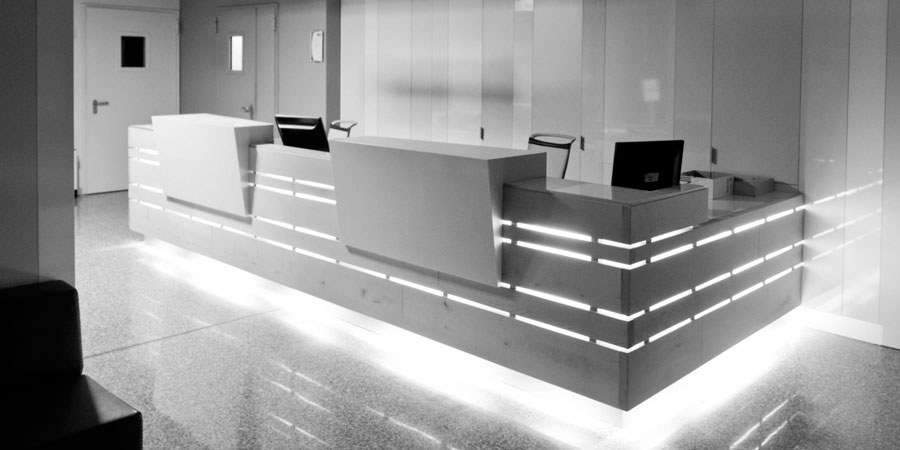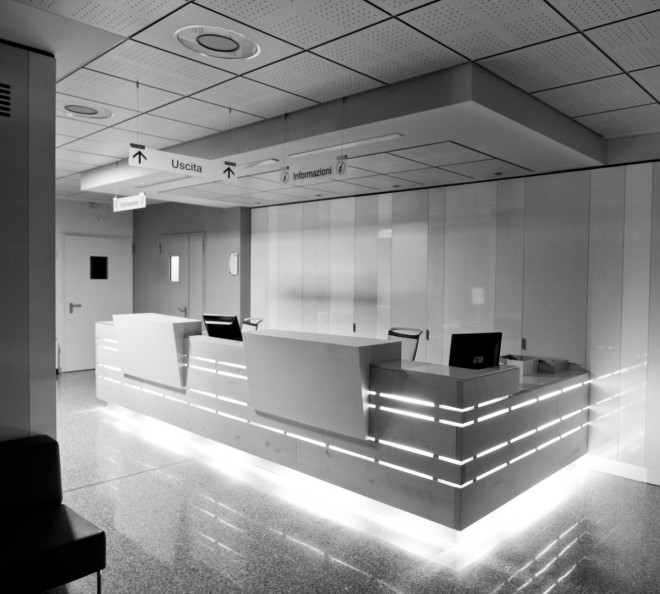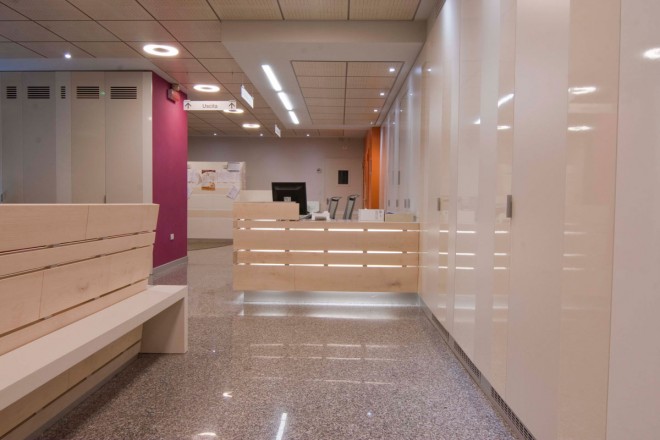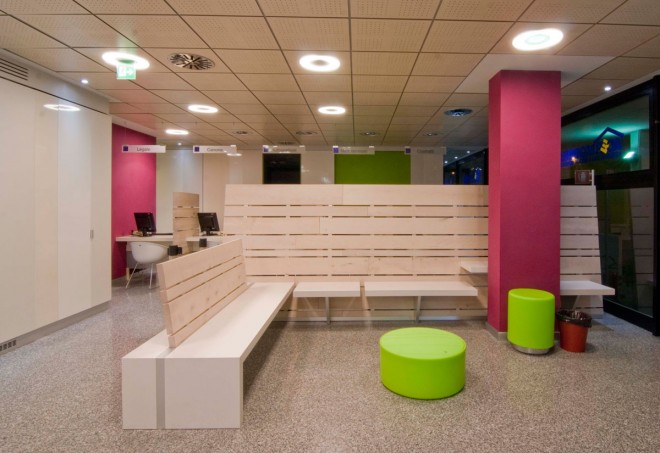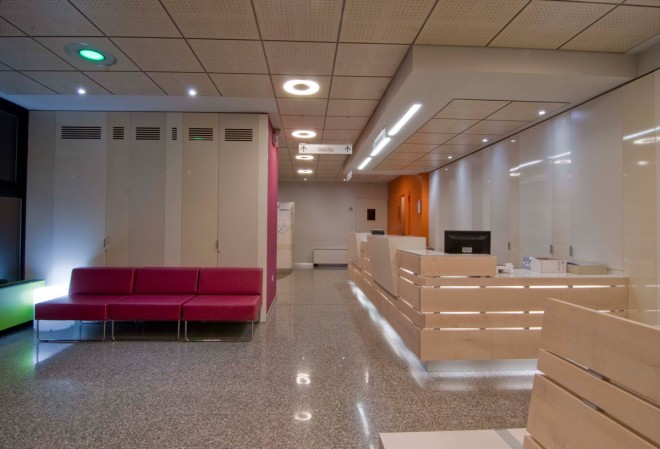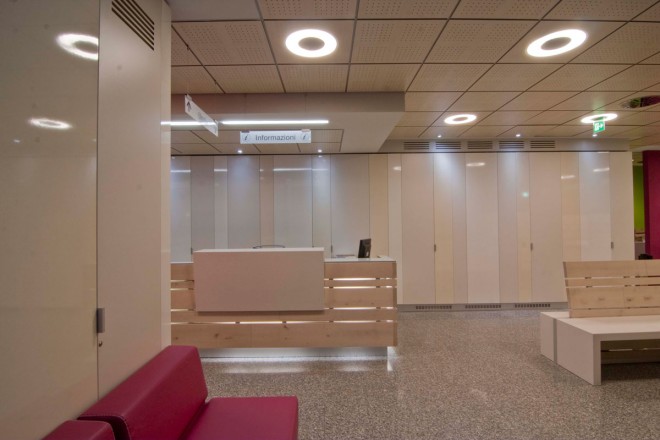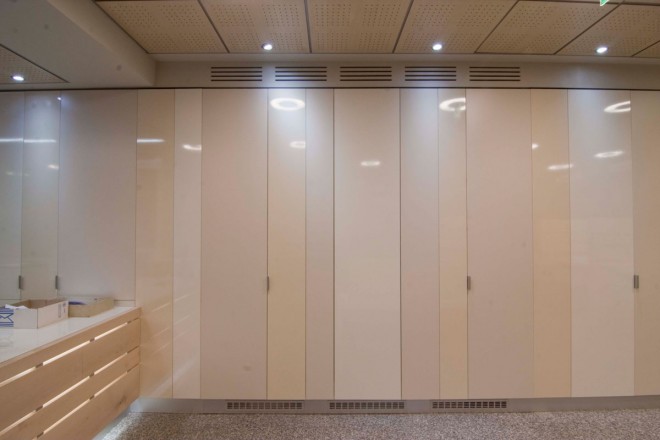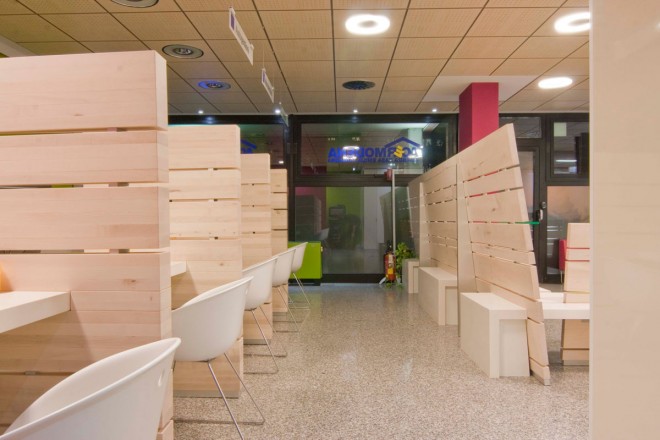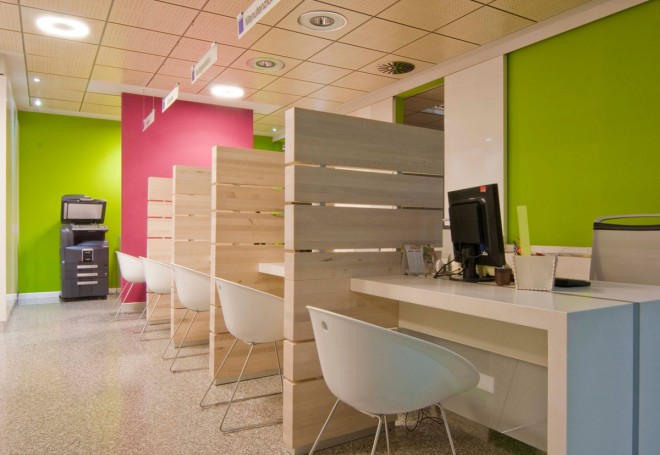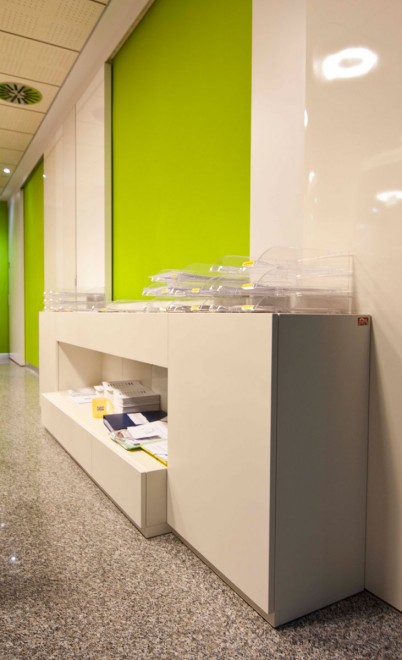ACER Modena
The renovation of the pubblic space ACER Modena has been projected in collaboration with the company team.
The colours of the wall, in contrast with the pale maple wood and the big armoirs, create a string of different and big spaces.
The crucial point is the reception, which thanks to its lightining has a scenery impact.
This space caracterized by the neatness, geometrical lines and simplicity is the new image of the company ACER.
Reception
Waiting Room
The big bench in the middle of the room is used to separe the desks from the waiting area.
The big armoirs hide switchboard and utility spaces useful for tools and documents.
The offices to receive customers is created on a same long desk, which has a coordinated image with the rest of the furnitures.
Offices
Wide sliding doors create the entrance to the administration and human resource departement.
